Sharing a brief update of our family room. A new fireplace, new built ins and lots of paint give this space a whole new look!
A friend visited the other day who hadn’t seen our renovated kitchen before we updated it, and it got us talking about some of the other house projects we’ve completed since we moved in about a decade ago.
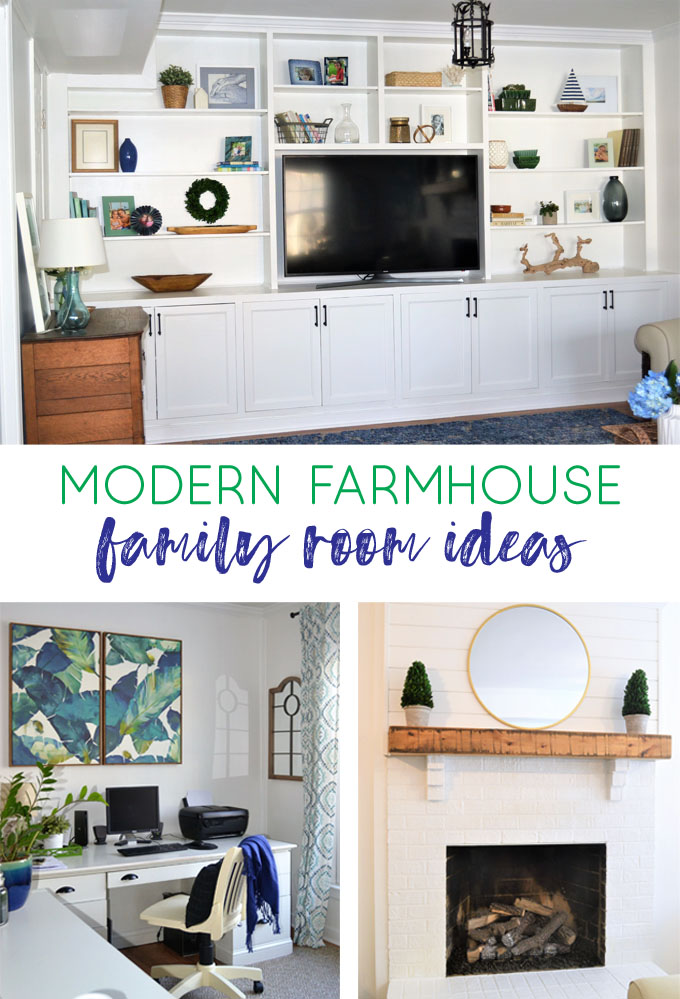
I realized I never shared pictures of our updated family room/basement, so I snapped a few quick pics to share here today.
Here’s what the room looked like when we moved in…
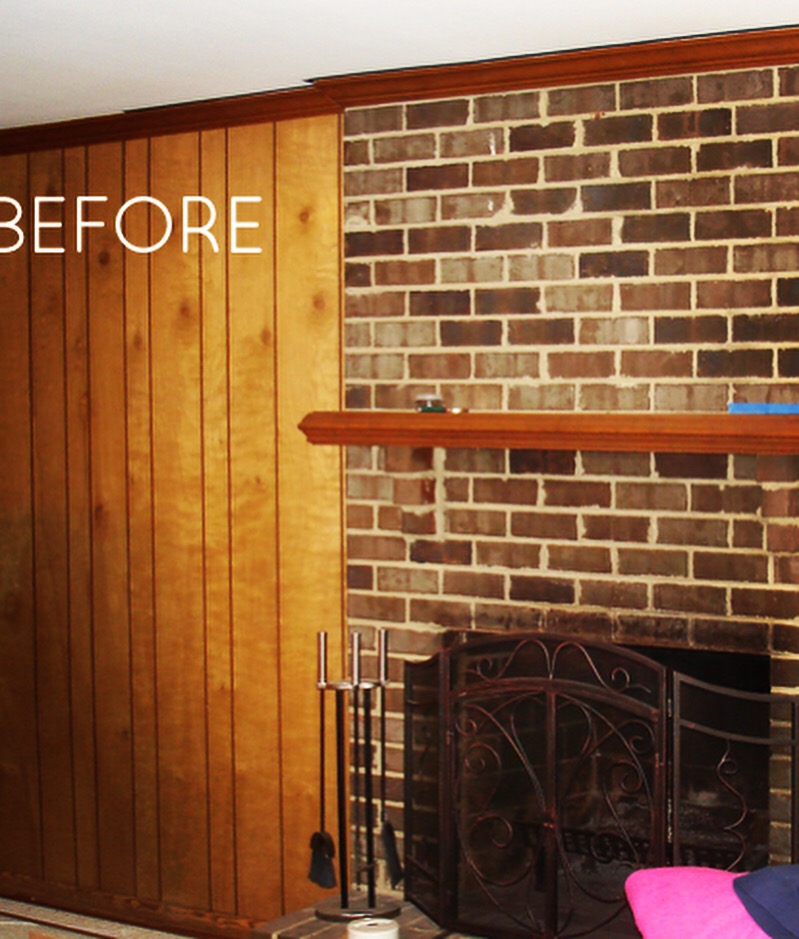
Go ahead and pin it! I know you want to 😉
There was SO much work to be done, but we knew the potential was there for this space to be amazing. We wanted a modern farmhouse style room with lots of white with pops of color.
Obviously, it’s gone through a few transformations since then. Here she is just about a year ago with some paint, new flooring and a picture rail.
See that burlap ottoman between the fireplace and chair? It was one of our first home projects, done with the help of my mother-in-law, back in 2010!
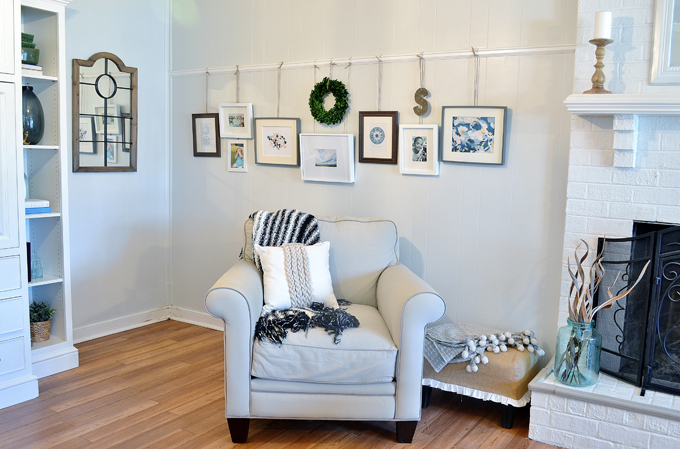
And here’s our fireplace before our recent fireplace makeover. We added shiplap, a new mantle, and converted our wood burning fireplace to gas (one of our BEST decisions for our house).
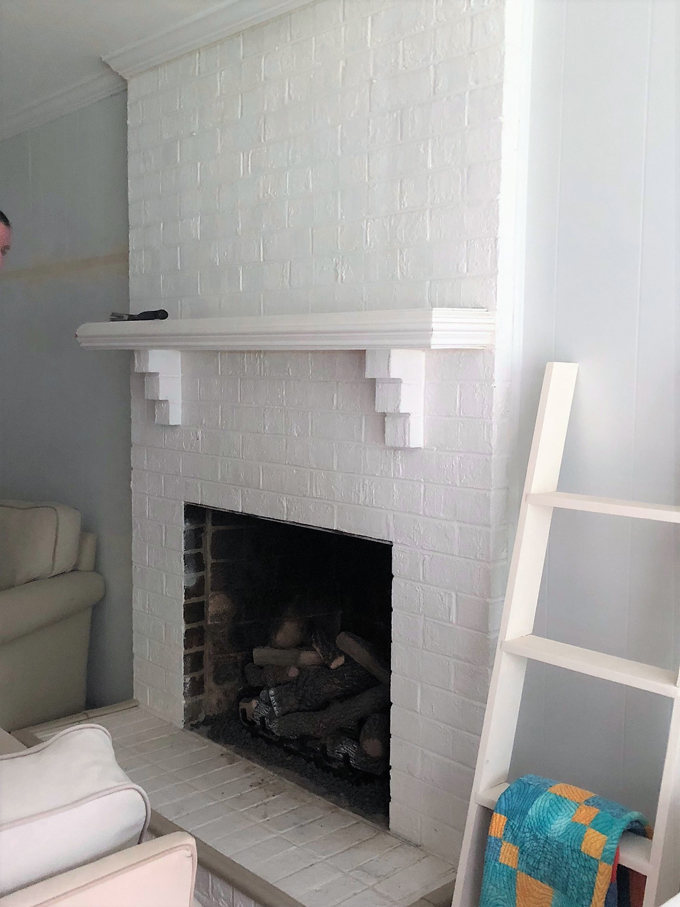
And here she is today…
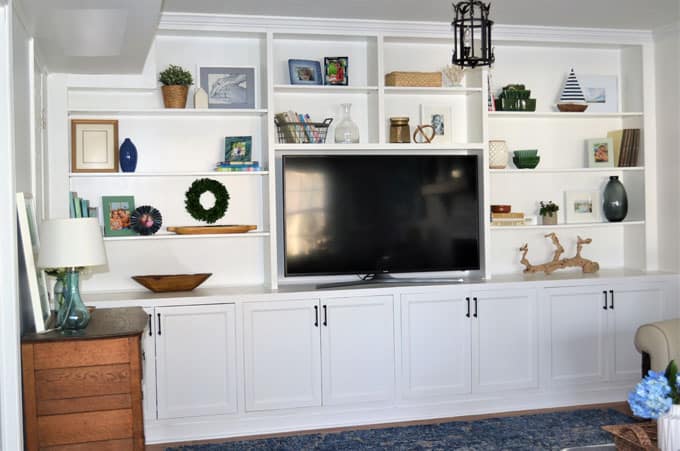
My husband built these built in over the summer, and they really changed the space (as well as adding much-needed storage).
Our TV is on a shelf, but if yours isn’t, you may want to check out this TV Wire Hider idea.
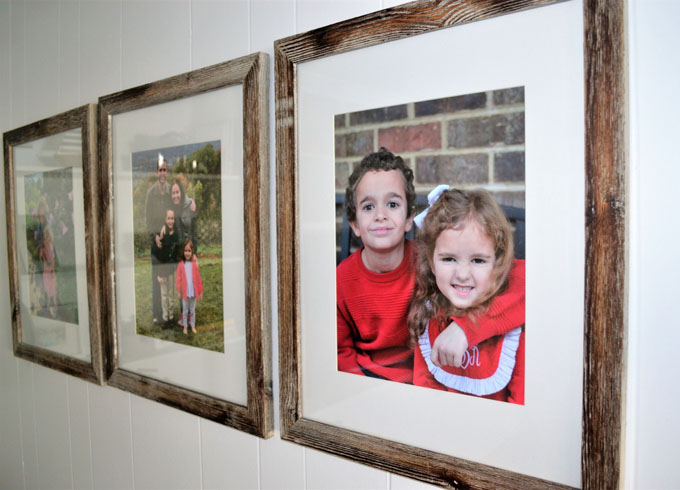
Family pics + rustic, matted frames are a fun, ever-changing focal point of this empty wall.
We used to have a picture rail on this wall and loved it! Just wanted something a bit different.
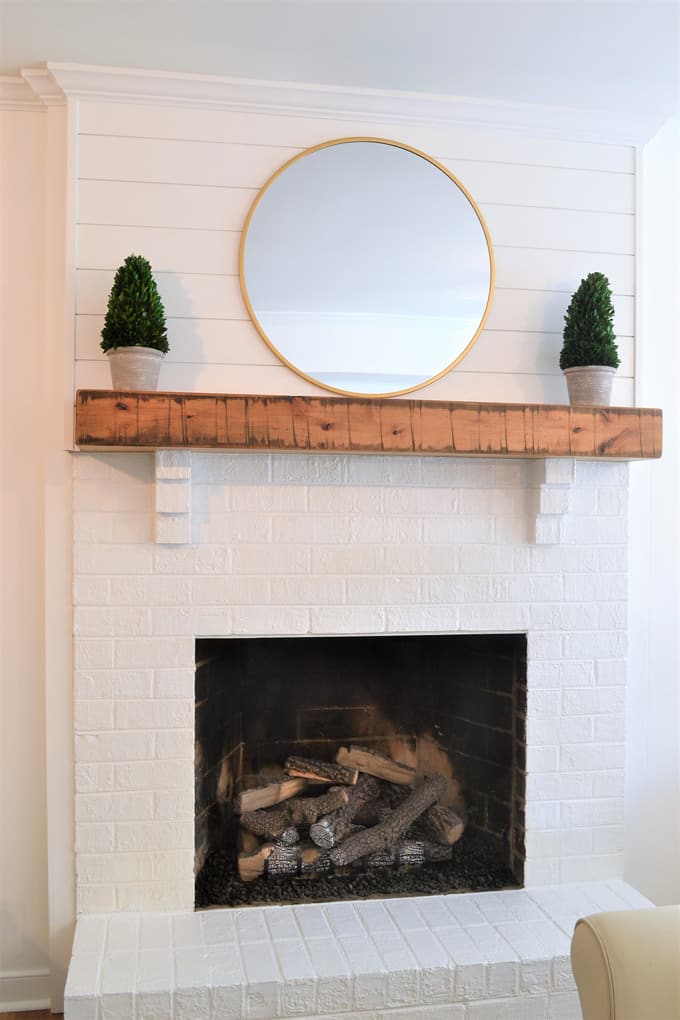
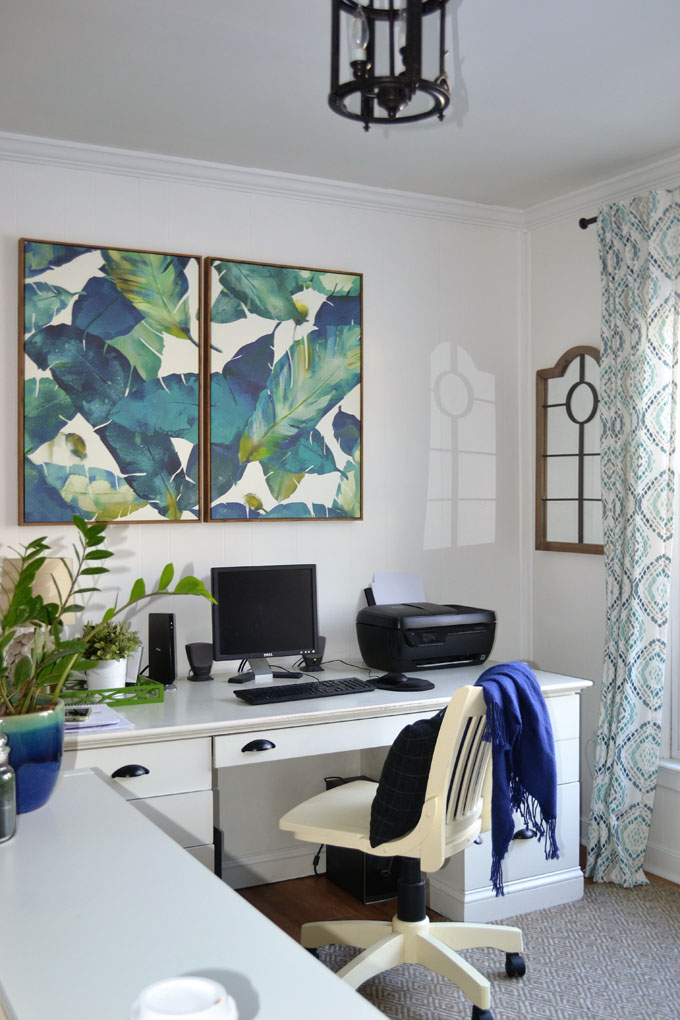
The art above this desk is from the Opalhouse line at Target, the curtains are a few years old from West Elm (and sadly, no longer available).
If you want to see more pics of our home, check out our home tour here!
This space has come SO far; we really love and spend so much more time here.
Thanks so much for reading all about our modern farmhouse family room update {before and after}! Have a lovely day!
